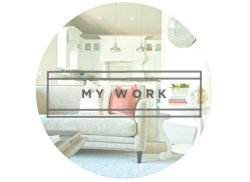Happy Monday! I hope everyone had a wonderful weekend. My weekend was filled with hair, make-up and costumes changes. Both of my daughters dance competitively and they had their first competition of the season this past weekend. I love seeing my girls in their element, but to say that the competition days are long and exhausting is an understatement. Nonetheless, my girls have an absolute love affair with dance, so it looks like I'm in it for the long haul!
Today I am back with another reveal of a local client project. The clients contacted me because they wanted some help pulling together their family room and piano room. When I first saw the space, it didn't look too bad. They had already purchased most of the major pieces of furniture, but not much beyond that. They also weren't sure how to tie in the large black built in entertainment center that they inherited from the previous homeowners when they purchased their home. They wanted a fresh and light feel in the space without having to paint the built in or any of the walls. They have a young family, so they wanted to keep things simple. I also needed to incorporate the furniture they has already purchased. Luckily for me, they have great taste and the furniture they picked provided a great foundation for the space. I tackled the job of pulling the space together by adding drapery, pillows and accessories in a lovely gray, yellow and teal color palette. I also selected a new rug, coffee table and side table for my clients to purchase. Lastly, we added some interest to the black built ins by installing teal fabric covered panels to the backs of the glass front cabinets. I then placed white ceramic and glass objects in those cabinets, allowing them to pop off the colored panels and add some light and reflectiveness to the cabinetry. This project is a great example of how an interior designer can help create a cohesive and pulled together space in your home without having to start from scratch. That is what I did here...just gave the space a little "Refresh". :)
Here is what the space looked like the before:
And now, after my Refresh...
Isn't it lovely? I certainly think so and so do the homeowners. It just goes to show that sometimes a professional's eye, knowledge and vision is what it takes to turn a space from "not too bad" to "I really love it!" Thanks again to my lovely clients for trusting me with their home. I truly have the best clients in the world!!!
I'll be sharing this client's Piano Room transformation soon...stay tuned!
Need my help with your own "room refresh"? Check out my Design Services page or contact me @sitamontgomeryinteriors@gmail.com


























































