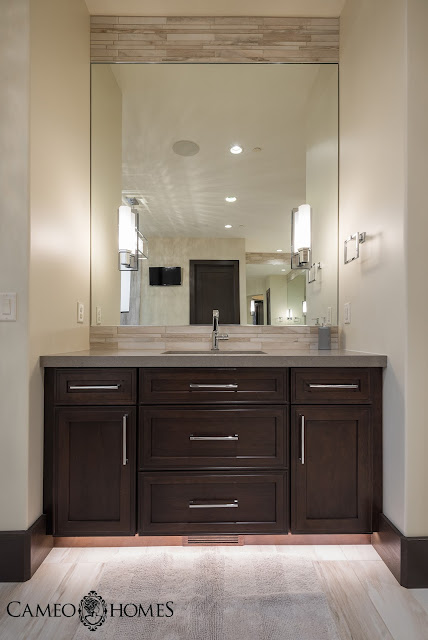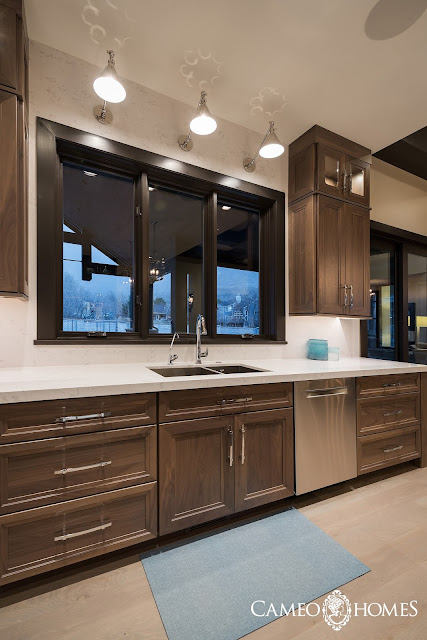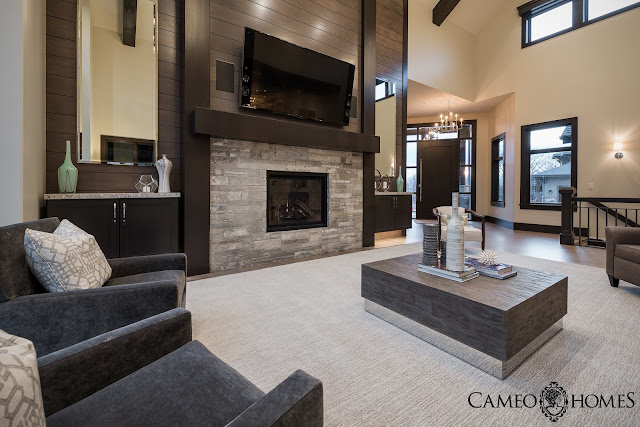Click on the corresponding image or description below to be linked directly to the source.
Thursday, March 31, 2016
Friday Click List
I haven't posted a Friday Click List in a couple weeks, but today I'm back with some of my favorite picks from Home Decor and Fashion from around the web. Take a look!
Wednesday, March 16, 2016
Sita Montgomery Interiors: The New Fork Project Bunk Room and Bathroom
As promised, today, I am sharing the full reveal of the Bunk Room and adjoining bathroom from the New Fork Project. This may very well be my favorite room in the house. My clients wanted a room specifically designed for their grandkids. A bunk room seemed like the perfect place for my clients' grandkids to gather together when they were visiting. When designing the bunk room, I wanted to make sure that the bunks were fully integrated into the space. We were lucky enough to have space to to have 2 twin bunks on top with two queen size bunks on the bottom. The ship lap detail was extended from the bunks to the three other walls. The dark stained accents allow this bright white room to still feel cohesive with the rest of the home. I finished off the space with camp inspires lighting, linens and art, making it a true children's haven. I have to add the Shane, Cameo Homes' finish carpenter, is a true master at his craft. He took my vision and turned it into a beautifully hand crafted reality. Take a look.
The bunk room bath was also designed with the kids in mind. The trough sink is one of my favorite elements. The lighting and tile selections are a sophisticated take on the campy theme in the bunk room. The large tub/shower combo with sliding glass doors on a barn door track is perfect for big and little kids alike.
Wouldn't you love to spend time in here if you were still a kid? My clients sure have some lucky grandchildren. When they come to visit, they will never want to leave!
Come back tomorrow to see the Basement Family Room and Kitchen!
Credits:
Photography: Lucy Call
Home Builder: Cameo Homes
Interior Design: Sita Montgomery Interiors
Cabinetry: Chris and Dicks
Lighting: Lighting Design
Tuesday, March 15, 2016
Sita Montgomery Interiors: The New Fork Project Master Suite
I'm thrilled to be sharing the Master Suite from the New Fork Project. The Master Suite in this magnificent dream home consists of a circular grand entry, bedroom, bathroom and his and her's closets. Each of these spaces was designed with the homeowner's wants, needs and style in mind. The result is nothing short of spectacular.
Upon entering the Master Suite you are greeted by a circular entry with gorgeous herringbone wood floors under foot. The beautiful dark wood beams that were seen in the great room make another appearance in the Master Bedroom. Also in the Master is a spectacular contemporary fireplace that is accented by gorgeous metallic tile. The room is finished off with designer lighting, furniture, bedding and accessories in a neutral palette.
Upon entering the Master Suite you are greeted by a circular entry with gorgeous herringbone wood floors under foot. The beautiful dark wood beams that were seen in the great room make another appearance in the Master Bedroom. Also in the Master is a spectacular contemporary fireplace that is accented by gorgeous metallic tile. The room is finished off with designer lighting, furniture, bedding and accessories in a neutral palette.
The master bathroom is definitely a dream. Custom his and her vanities are topped off with quartz countertops. Wall to wall mirrors and ceiling to floor tile really makes them stand out. Her side includes a sit down make up area. A large soaker tub takes center stage with a floor to ceiling tile wall as its' backdrop. The dual entry shower is designed for two and completes this bathroom oasis.
The master suite also includes his and her closets. To say that "her" closet has me green with envy is a huge understatement. Loads of cabinetry, wallpaper and gorgeous carpet, make the closet a complete dream. Although "his" side is not as large, it too has beautifully crafted two tone cabinetry for optimal storage and function.
This master suite was a dream to design. All the details make it truly special. I hope you like it as much as I do.
Be sure to come back tomorrow for the reveal of the bunk room and bathroom!! It's a must see!
Credits:
Photography: Lucy Call
Home Builder: Cameo Homes
Interior Design: Sita Montgomery Interiors
Cabinets and Countertops: Chris and Dick's
Lighting from Lighting Design
Monday, March 14, 2016
Sita Montgomery Interiors: The New Fork Project Kitchen and Dining Area
Hello! I'm back today to share the kitchen and dining area from the New Fork Project. Although, I really love white kitchens, I was so excited when my clients told me they did not want white cabinetry. Instead, we chose walnut cabinets with a beautiful finish called River Bed. There are so many elements in the New Fork project kitchen that make it special. The custom metal hood and designer lighting are two that take this space to the next level. When you add professional grade appliances and gorgeous quartz countertops with a slab backsplash, this kitchen becomes truly spectacular.
In the adjacent dining area, I designed a coffered ceiling treatment, for the dark stained wood beams. I also designed a custom dining table, which was made by the talented artisans at Millbrook Furniture.
Both the kitchen and dining area beautiful, functional and comfortable. I am thrilled with how my designs for these spaces came together. I love thinking about my client's gathering in the kitchen and dining area with their friends and family. They say that the kitchen is the heart of the home and the kitchen in the New Fork Project is no exception.
In the adjacent dining area, I designed a coffered ceiling treatment, for the dark stained wood beams. I also designed a custom dining table, which was made by the talented artisans at Millbrook Furniture.
Both the kitchen and dining area beautiful, functional and comfortable. I am thrilled with how my designs for these spaces came together. I love thinking about my client's gathering in the kitchen and dining area with their friends and family. They say that the kitchen is the heart of the home and the kitchen in the New Fork Project is no exception.
Dream Kitchen! Am I right???
Tomorrow, I'll be sharing the Master Suite, so be sure to check back.
Credits:
Photography: Lucy Call
Home Builder: Cameo Homes
Interior Design: Sita Montgomery Interiors
Cabinets and Countertops: Chris and Dick's
Lighting: Lighting Design
Custom Dining Table: Millbrook Furniture
Sunday, March 13, 2016
Sita Montgomery Interiors: The New Fork Project Family Room
Finally!!! I am sharing with you the full reveal of the New Fork Project, a Contemporary Rustic home nestled in the South Salt Lake Valley. If you follow me on Instagram, then you have seen many photos of this home. I was privileged enough to be hired by the homeowners to work on this home from pre-construction to completion. The construction of the home took roughly 18 months. During that time I worked closely with my clients and the amazing homebuilder, Cameo Homes, in designing and selecting ever inch of this home. I was given the amazing opportunity to not only design the home itself, but also the furnishings, art, accessories, etc. This project was a true labor of love. My clients are some of the kindest, most sincere people I have ever had the pleasure of meeting. They always treated me with kindness and respect. They valued my opinion and professional eye and put 100% of their faith in me. I can't thank them and the incredible team at Cameo Homes enough. Together, the 3 of us, were truly able to create something dreams are made of. As I share pictures of this home over the next few days, I hope you will find some inspiration from them.
First up, is the reveal of the Family Room. This room has so many beautiful details. From the dark stained ceiling beams, to the incredible stone fireplace and fireplace wall with insane finish carpentry and cabinetry, it is truly a show stopper. When you add the majestic mountain views, as seen through the gorgeous wall of windows, this room can't be beat. Take a look.
First up, is the reveal of the Family Room. This room has so many beautiful details. From the dark stained ceiling beams, to the incredible stone fireplace and fireplace wall with insane finish carpentry and cabinetry, it is truly a show stopper. When you add the majestic mountain views, as seen through the gorgeous wall of windows, this room can't be beat. Take a look.
Credits:
Photography by the talented Lucy Call
Cabinets and Countertops by Chris and Dicks
Lighting from Lighting Design
Home Builder: Cameo Homes
Interior Design: Sita Montgomery Interiors
Tomorrow, I'll be sharing the Kitchen and Dining area with you! You won't want to miss it.



























































