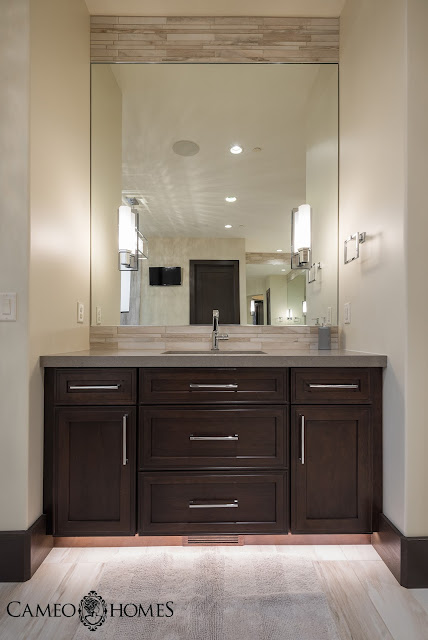Upon entering the Master Suite you are greeted by a circular entry with gorgeous herringbone wood floors under foot. The beautiful dark wood beams that were seen in the great room make another appearance in the Master Bedroom. Also in the Master is a spectacular contemporary fireplace that is accented by gorgeous metallic tile. The room is finished off with designer lighting, furniture, bedding and accessories in a neutral palette.
The master bathroom is definitely a dream. Custom his and her vanities are topped off with quartz countertops. Wall to wall mirrors and ceiling to floor tile really makes them stand out. Her side includes a sit down make up area. A large soaker tub takes center stage with a floor to ceiling tile wall as its' backdrop. The dual entry shower is designed for two and completes this bathroom oasis.
The master suite also includes his and her closets. To say that "her" closet has me green with envy is a huge understatement. Loads of cabinetry, wallpaper and gorgeous carpet, make the closet a complete dream. Although "his" side is not as large, it too has beautifully crafted two tone cabinetry for optimal storage and function.
This master suite was a dream to design. All the details make it truly special. I hope you like it as much as I do.
Be sure to come back tomorrow for the reveal of the bunk room and bathroom!! It's a must see!
Credits:
Photography: Lucy Call
Home Builder: Cameo Homes
Interior Design: Sita Montgomery Interiors
Cabinets and Countertops: Chris and Dick's
Lighting from Lighting Design





















