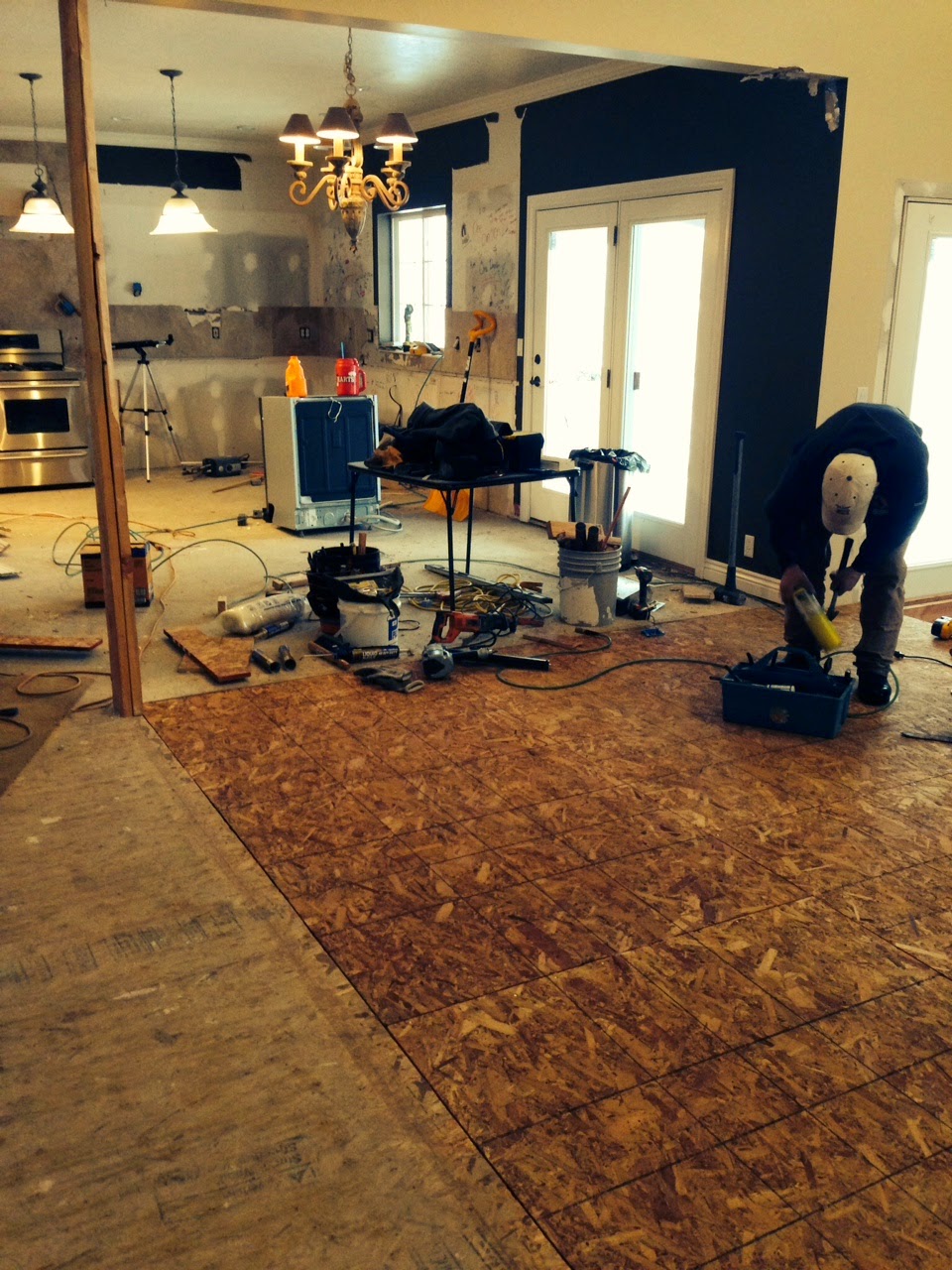Hello, Friends, I hope you had a great weekend. I'm back today to share with you one of my latest projects, a beautiful nursery for a very special baby girl.
Since I first showed the design board and a little peak of this project on
Instagram, I have received many comments expressing excitement to see the full reveal of this nursery. I too, have been excited to post this completed room, but there were some events that took place this past week which made me question whether or not I should post and share this particular project. With permission from the family of my client, who has become a very dear friend, I am sharing her story.
I first met my client when she contacted me about helping her makeover the
family room in her home. As an interior designer, I regularly spend many hours with my clients and their families. I often get to know these families in a different way than others do. My clients let me into their lives and into their homes. Because of this level of exposure, designer - client relationships can often turn into true, meaningful friendships. That has been the case with this client and her family. I have come to love her and her family, consisting of her husband and 2 sweet little girls (ages 5 and 18 months). After designing her family room, she asked me to design her
Master Bedroom. Again, I spent many hours in her home and with her darling children. You can imagine how happy and excited I was when she told me that she was expecting another baby. After she and her husband discovered they were expecting their 3rd baby girl, she asked me to design a nursery for their new addition. I got right to work. I presented her with this design board.
She loved it! Products were ordered, walls were painted and wallpaper installed. Things were moving along well. On a Tuesday, I checked in on my dear friend and the nursery. She was overdue and would be going to the Hospital the next morning to have her baby girl. Her sweet baby was born the next evening. Both Mom and baby were doing great! They were discharged from the hospital and returned to their home 2 days later.
It was 2 days after that, on Sunday evening, that things fell apart. No one had any idea, but my friend had suffered some complications, either during her pregnancy or her delivery, we are still not sure, and she was stricken with a heart attack 4 days after she gave birth. 911 was called and she was taken to a local hospital and was then life flighted to a larger hospital. Through a series of miracles, her life was spared. She is currently still in the hospital in the ICU and has a long road ahead of her. Her heart was severely damaged from the heart attack and she also has a tear in her aorta. She will likely need a heart transplant in the future. She will be in the hospital for quite sometime, but she is a fighter. The strength, courage and faith she has displayed over the past week is remarkable. She is such an amazing woman! I know she will be coming home and be reunited with her Husband, daughters and her sweet new baby girl soon.
I'm sure you can understand why I wasn't sure if I could or wanted to share this nursery with you. So why did I? I knew that my client had planned on having her baby's newborn pictures taken in the Nursery. I know how excited she was to see the nursery complete and to have me share it with you. This past week, her sister and I worked together to make sure that the Nursery would be absolutely perfect for the newborn pictures. On Saturday morning, I had the privilege of being there as the photographer took pictures of my friend's little angel.
My sincere hope is that this nursery, and the newborn pictures taken, help bring some joy to my dear friend during this time. I hope that she knows how much we love her. I hope she knows how many prayers have been said for her and her family. I hope she knows that her Father in Heaven is aware of her and her family and is watching over them. If you are willing, I also ask you to pray for her as well. I can't wait for the day that she is able to come home and rock her baby girl in this new nursery.


































































